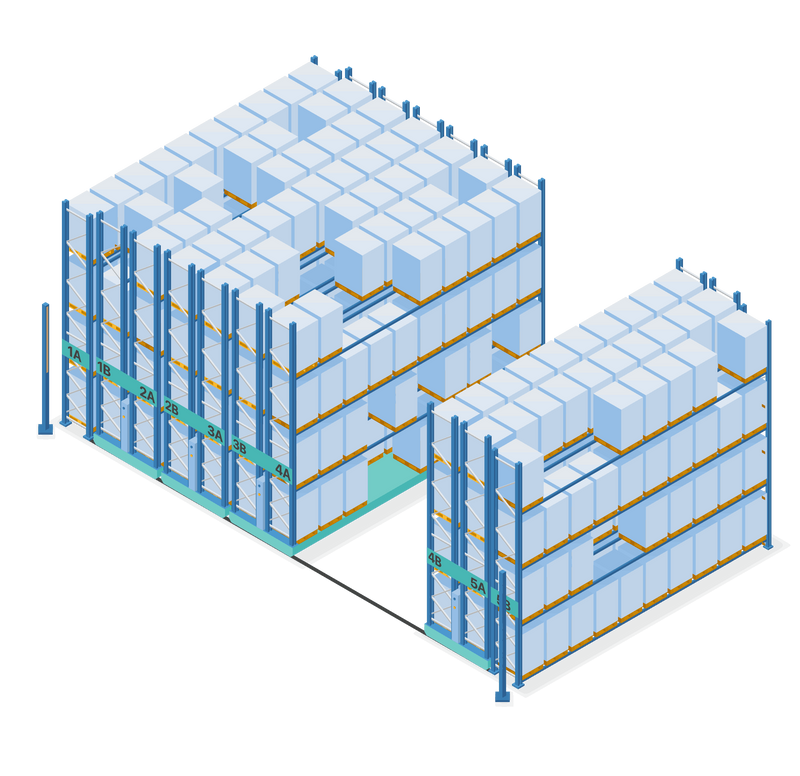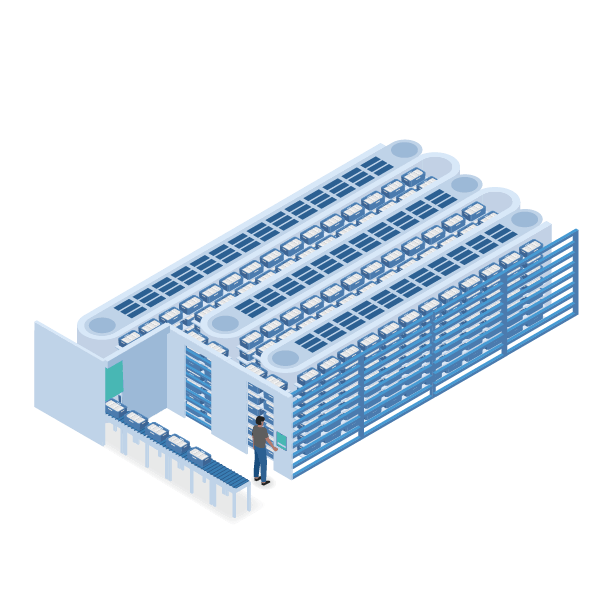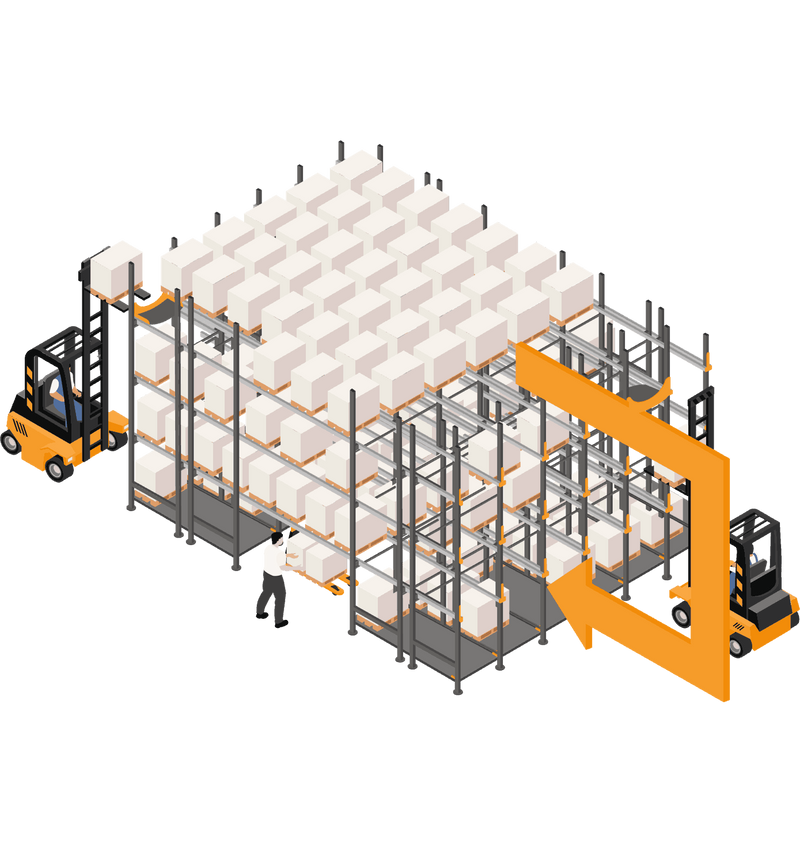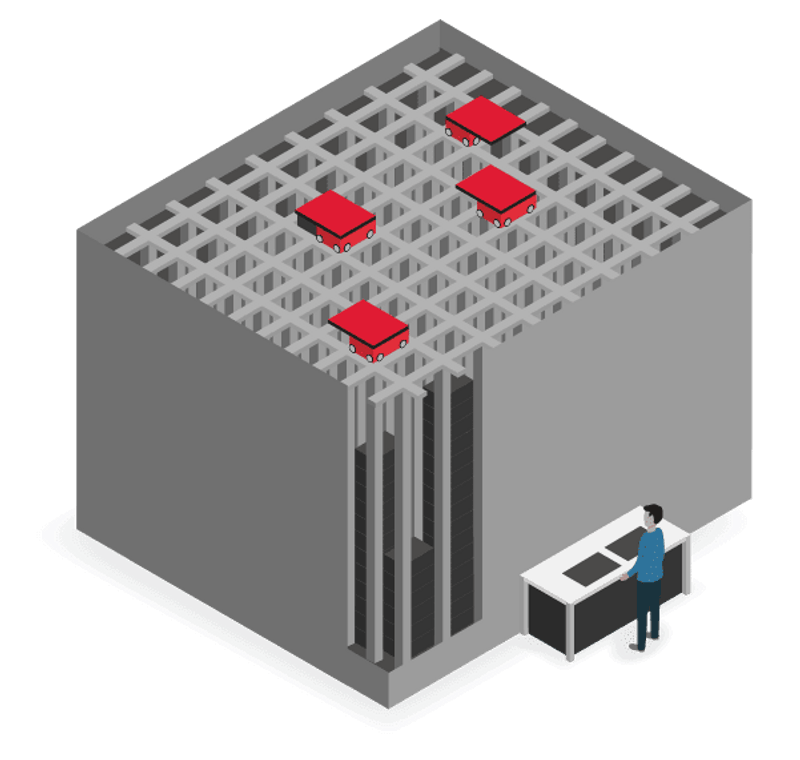1
Determine Available Open Space
The first step should be to determine the available storage space. For this purpose, it is necessary to check where a storage technology can be newly built or expanded.
2
Determine Ceiling Height Above the Available Area
The available ceiling height must always be measured at the lowest point above the determined area. This could involve measuring underneath joists, pipes or sprinkling equipment.
Note: There are storage systems which can be adapted to suit the conditions, e.g. pipes. It must be discussed with the supplier on a case-by-case basis wether this is possible.
3
Determine Upper Height of the Storage Technology
Depending on the storage technology, the available storage height does not correspond to the actual height of the technology. For example, a cube storage system always requires a free area above the top container layer on which the robots travel.
Consequently, the maximum storage height is equal to the available room height minus the required clearance.
4
Determine and Compare Possible Number of Storage Locations
It is now possible to determine how many storage locations can be realised for the storage technology in question based on the dimensions of the area and the room height.
The possible number of storage locations must be compared with the required number in order to decide whether the storage technology is suitable.
5
Calculate Space Saving Potential
The potential space savings for a new storage system can be determined as follows:
- Determine the current footprint required for the number of storage locations.
- Determine the floor space required with the storage technology in question for the same number of storage locations.
- Determine the difference of the base areas and multiply it by the price per square meter for rent or purchase of additional areas.
6
Calculate RoI for the new Storage Technology with Improved Footprint
The RoI is the monthly or annual price of the floor space saved and the purchase price of the storage equipment under consideration.
-800x800.png)
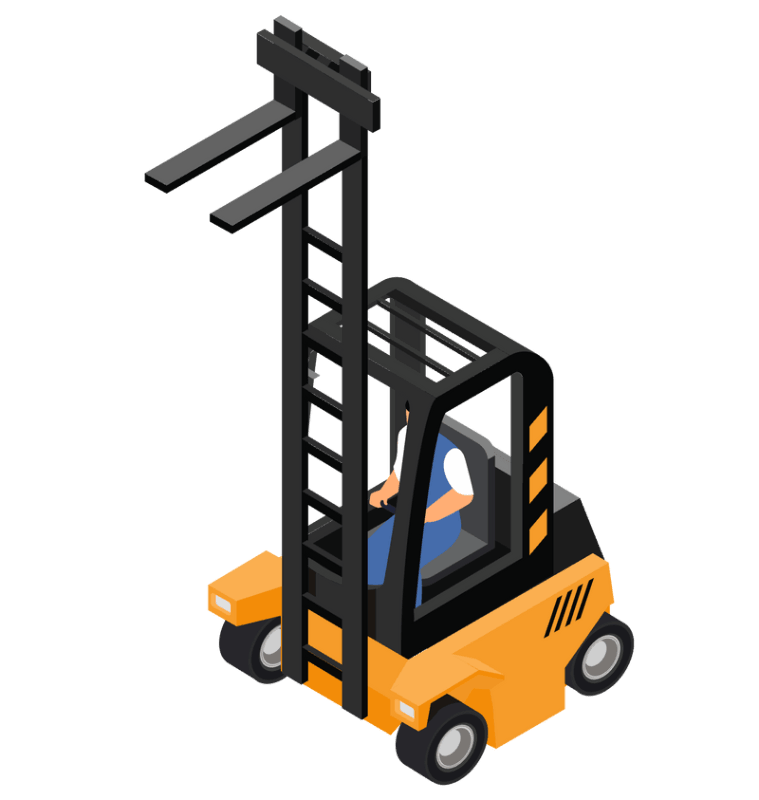
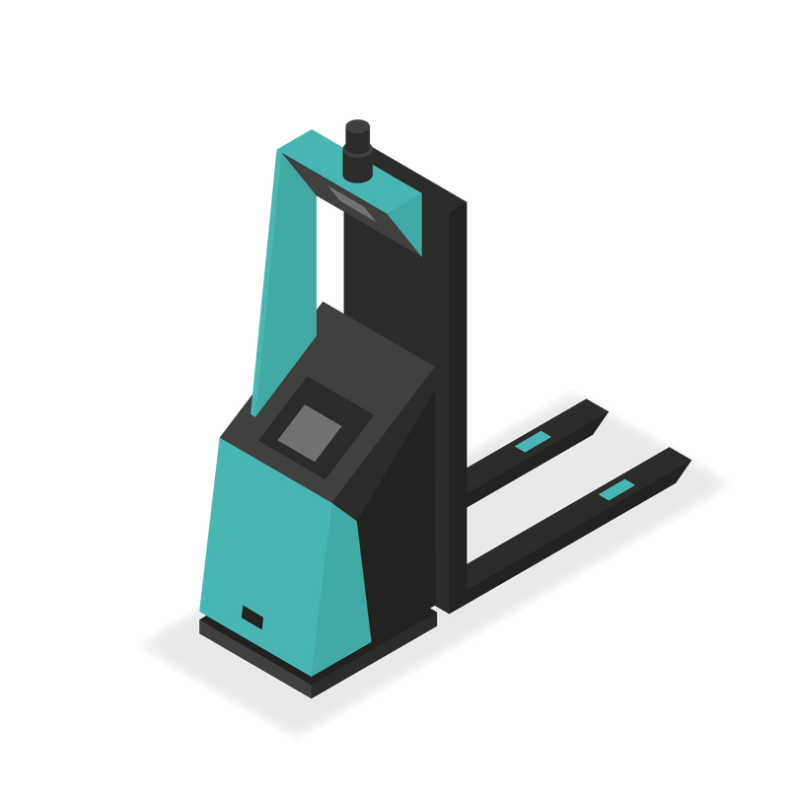
-800x700.png)
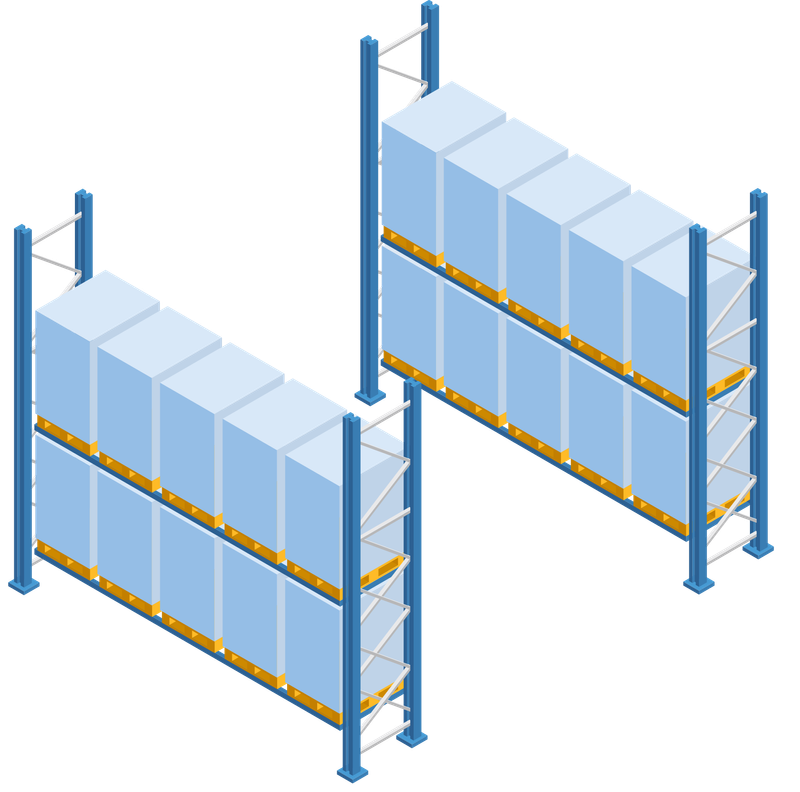
-800x800.png)
